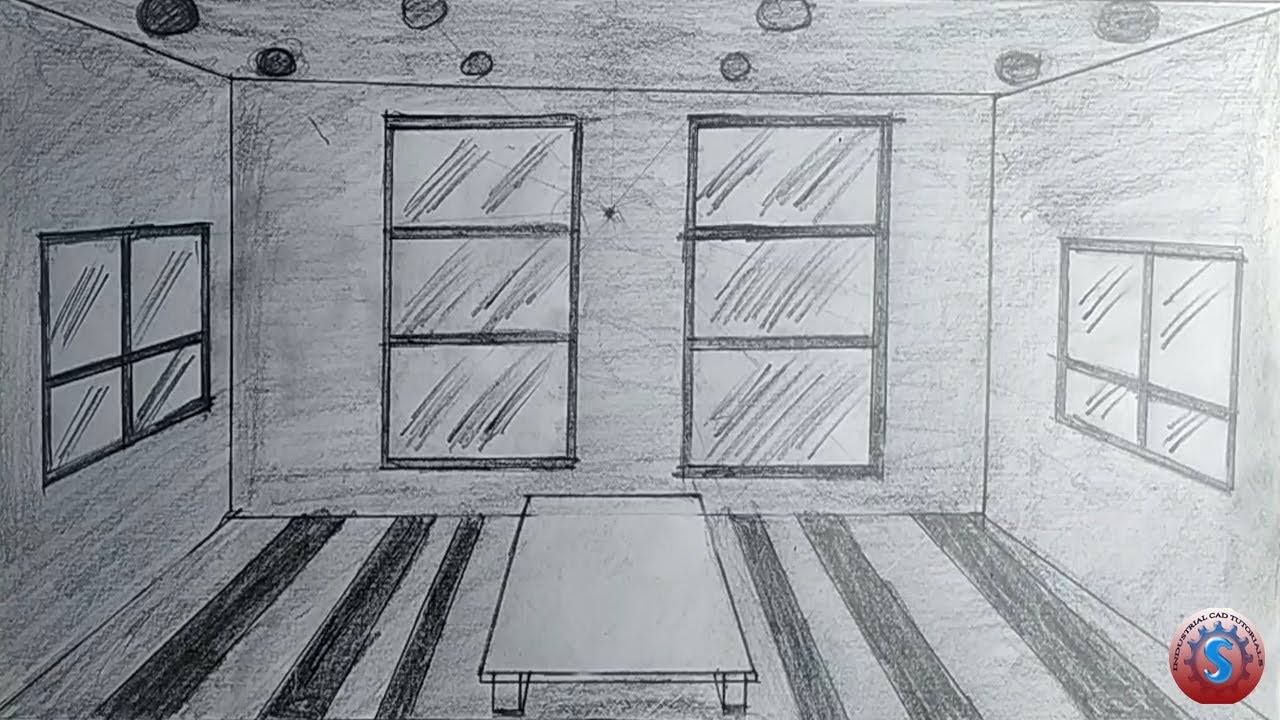Architectural design in sketching refers to the process of creating hand-drawn sketches or illustrations to visually represent architectural designs. Sketching is a fundamental tool used by architects to explore, communicate, and develop their design ideas. It allows architects to quickly capture their thoughts and concepts on paper, facilitating the early stages of the design process.
Here are some key aspects of architectural design in sketching:
- Conceptualization: Sketching serves as a means for architects to generate and explore design concepts. Architects can use sketching to quickly translate their ideas into visual form, capturing the overall form, spatial relationships, and key elements of the architectural design.
- Exploratory Sketches: Sketching allows architects to experiment with different design options and iterations. Architects can sketch multiple variations of a design, exploring different massing, spatial arrangements, and proportions. This iterative process helps refine and develop the design concept further.
- Visualization: Sketching helps architects visualize the design in two-dimensional form. It enables the architect to depict the overall form and composition of the building, as well as the relationships between various architectural elements such as walls, windows, doors, and rooflines.
- Composition and Proportions: Architectural sketching emphasizes the composition and proportions of the design. Architects use lines, shapes, and shading techniques to convey the scale, balance, and spatial relationships within the architectural composition. Attention to detail in sketching helps ensure accurate proportions and a visually pleasing design.
- Communication and Collaboration: Sketching is an effective means of communication between architects and clients, consultants, or team members. Sketches enable architects to convey their design ideas and intentions quickly and clearly. They facilitate discussions, feedback, and collaboration among stakeholders involved in the architectural design process.
- Quick Visualization of Details: Architects use sketching to visualize and explore specific architectural details or elements. Sketching allows architects to focus on intricate aspects such as façade treatments, material textures, ornamental elements, or interior features. It helps architects refine and develop these details before translating them into more detailed drawings or digital models.
- Design Development: Sketching is often used throughout the design development process. Architects can sketch and annotate their designs to record design decisions, illustrate design iterations, and communicate design intent. Sketches serve as a reference for further development in more detailed drawings, models, or digital representations.
- Freehand Sketching and Rendering Techniques: Architectural sketching involves freehand drawing techniques using pens, pencils, markers, or digital styluses. Architects employ various rendering techniques such as shading, hatching, and stippling to add depth, texture, and visual interest to their sketches. These techniques bring life and character to the architectural design representation.
Architectural design in sketching is a valuable tool that allows architects to express their creativity, explore design possibilities, and communicate design ideas. It is an intuitive and flexible medium that facilitates the initial conceptualization and development of architectural designs, helping architects bring their visions to life.

